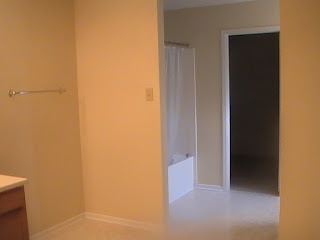These pix aren't the greatest...sorry!
The front porch

The north side of the house, looking into our fenced backyard

Can't wait to get my porch swing put up and get the rockers out!

Standing on the back deck (in the rain) looking at our tiny yard! LOL
Love the open space behind our house.
The community trail/bike path runs through
this open space.

The previous owners left the swing set!

Standing in the living room, looking into the kitchen.
New ceramic tiles in the kitchen, laundry, pantry/mud room.
New ceramic tiles in the kitchen, laundry, pantry/mud room.
Front door is to the right in this pic
Living room gas fire place.
Standing just outside the kitchen, looking towards the dining room & front door. Staircase is on the left.
Small portion of the pantry/mud room. Around the corner, far right is the laundry room.
My mother-in-law sittin' on the hearth. LOL
Yellow room is the dining room.
Standing in the dining room. The door you see is in the kitchen & goes to the backyard deck.
Huge walk-in closet under staircase and to the right of that is a half-bath.
Dining room again.
The "hallway" to the other bedrooms & bath
One corner of the huge master bedroom!
Another corner of the master!
Part of the loft room
The Loft
The master bath is HUGE! It's kind of like 3 rooms in one!
The sea shell light is going! Already have changed the paint color, etc.
The second area of the master bath has a garden tub & the potty is on the right, past a huge linen closet.
The his 'n hers closet is big enough to fit a queen size bed!
Stayed tuned for new pix of all the things we've changed!































